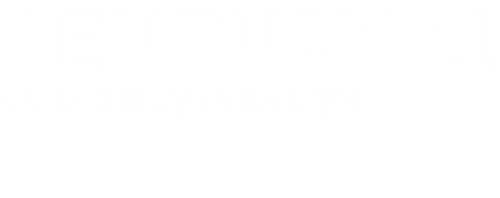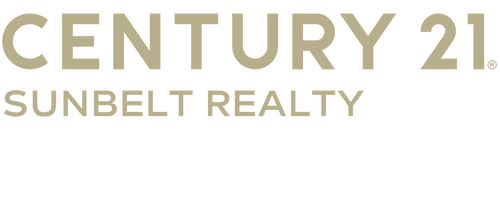


 STELLAR / Century 21 Sunbelt Realty / Jayson Burtch / CENTURY 21 SUNBELT REALTY / Jessica Burtch - Contact: 941-625-6120
STELLAR / Century 21 Sunbelt Realty / Jayson Burtch / CENTURY 21 SUNBELT REALTY / Jessica Burtch - Contact: 941-625-6120 7690 Castleberry Terrace Englewood, FL 34224
Description
D6142760
$4,963(2024)
0.5 acres
Single-Family Home
1985
Ranch
Trees/Woods
Charlotte County
Listed By
Jessica Burtch, CENTURY 21 SUNBELT REALTY
STELLAR
Last checked Aug 15 2025 at 3:42 AM GMT+0000
- Full Bathrooms: 2
- Ceiling Fans(s)
- Thermostat
- Appliances: Dishwasher
- Appliances: Dryer
- Appliances: Electric Water Heater
- Appliances: Microwave
- Appliances: Range
- Appliances: Refrigerator
- Appliances: Washer
- Unfurnished
- Port Charlotte Sec 074
- Corner Lot
- Landscaped
- Oversized Lot
- Private
- Fireplace: Family Room
- Foundation: Crawlspace
- Foundation: Stem Wall
- Central
- Electric
- Central Air
- Laminate
- Wood
- Stucco
- Frame
- Roof: Shingle
- Utilities: Bb/Hs Internet Available, Cable Available, Electricity Connected, Phone Available, Water Connected, Water Source: Public
- Sewer: Septic Tank
- Elementary School: Vineland Elementary
- Middle School: L.a. Ainger Middle
- High School: Lemon Bay High
- 20X26
- Driveway
- 1
- 1,554 sqft
Estimated Monthly Mortgage Payment
*Based on Fixed Interest Rate withe a 30 year term, principal and interest only





The home features a traditional floor plan with a cozy family room centered around a fireplace. The kitchen is open and updated, offering shaker-style cabinetry, granite countertops, and a charming blue wainscoting backsplash that adds a touch of coastal character.
The spacious primary suite includes an updated en-suite bathroom with ceramic tile flooring, a tiled walk-in shower, and a modern vanity. Both guest bedrooms are comfortably sized, and the guest bathroom has been tastefully updated.
A generously sized screened-in lanai provides the perfect space for outdoor living, and a large shed offers plenty of room for extra storage. Conveniently located in Charlotte County, near shopping, dining, and several golf courses, this home blends comfort, charm, and convenience—ideal for full-time living or a seasonal retreat.